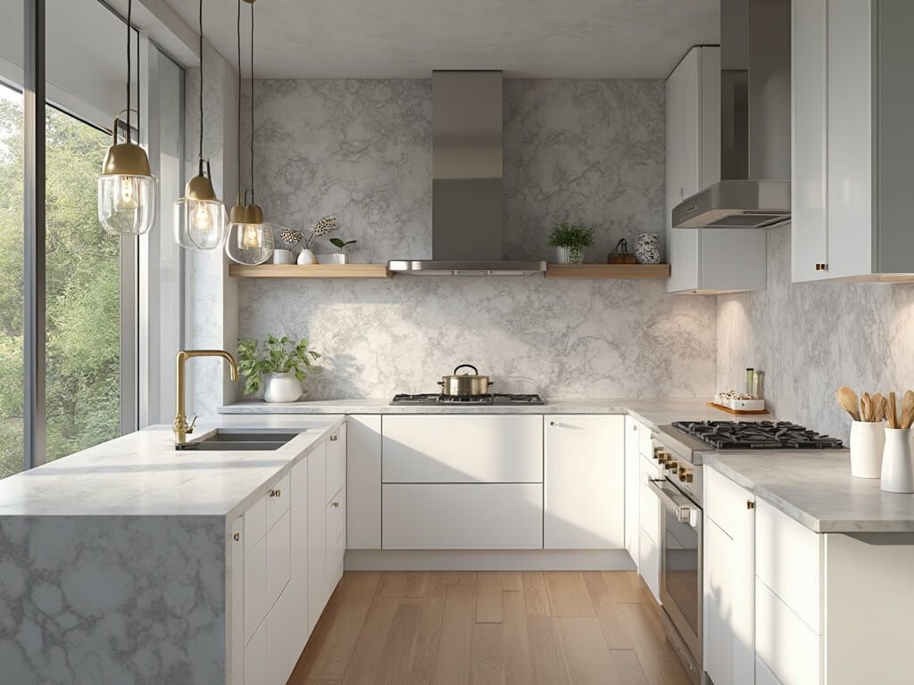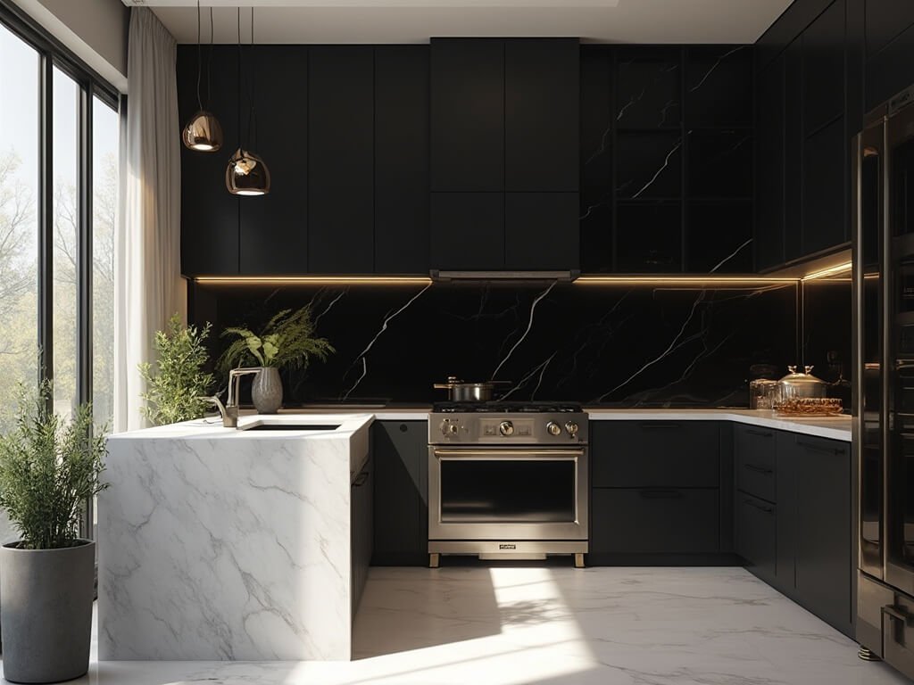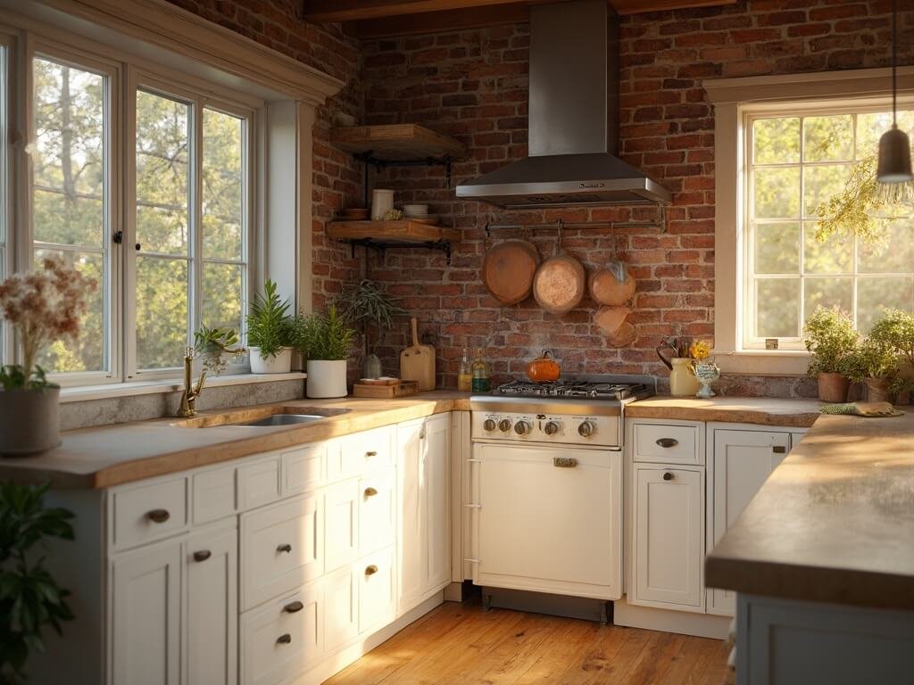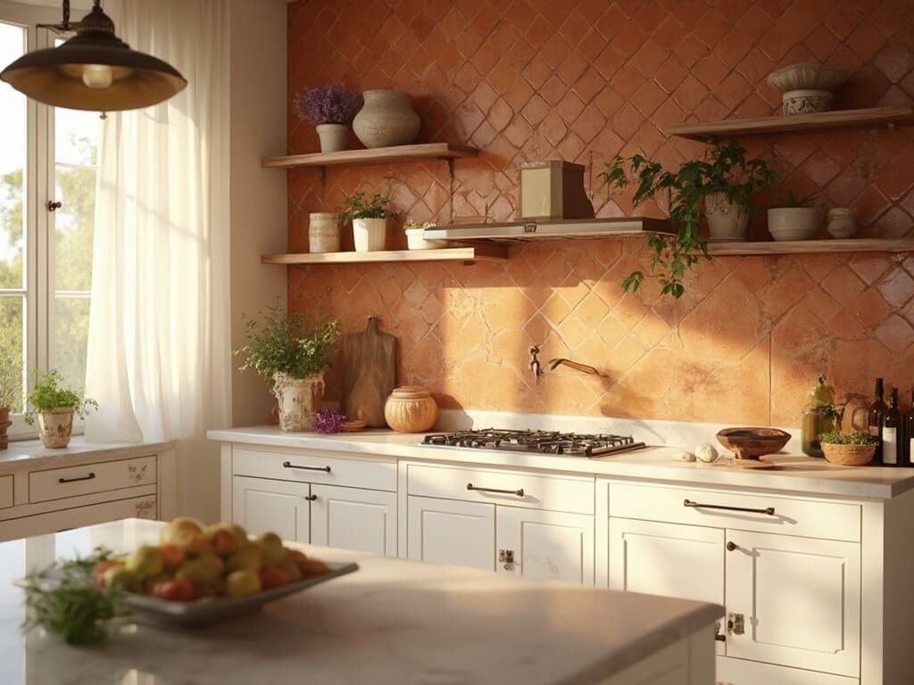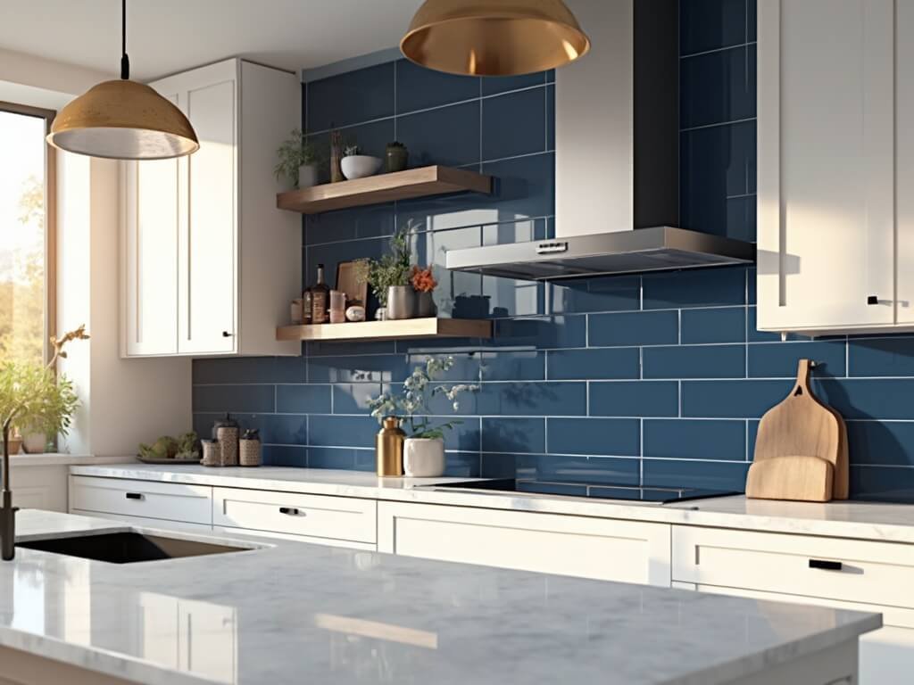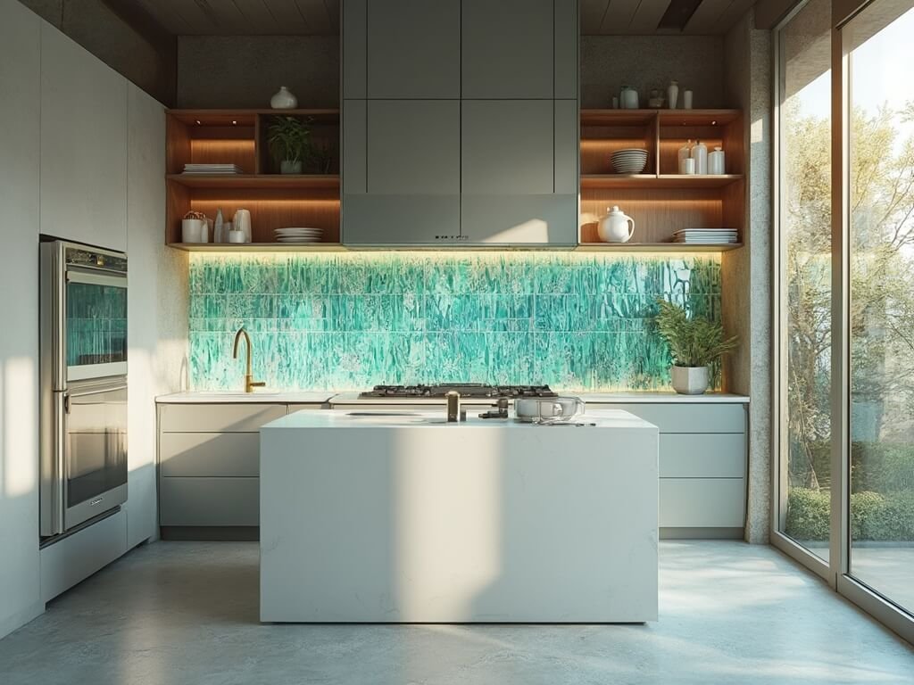Transform Your Long Narrow Kitchen: A Designer’s Guide to Maximizing Space and Style
Hey there! As an interior designer, I’ve tackled countless challenging kitchen layouts, and let me tell you – long narrow kitchens are my specialty.
Let’s dive into how to make your galley kitchen absolutely gorgeous and super functional.
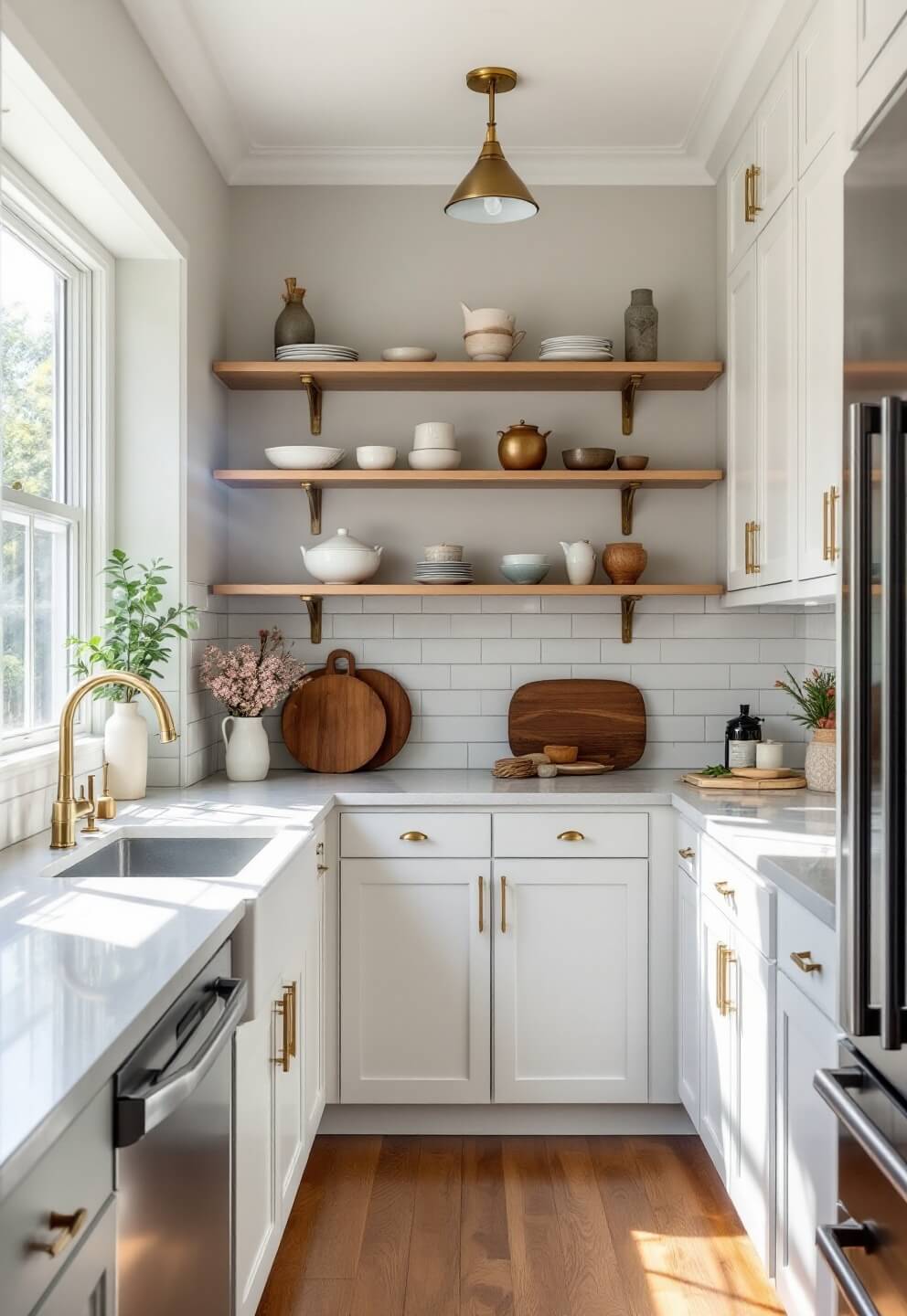
The Wall Game: Going Up, Not Out
I always tell my clients – when you can’t go wide, go high!
- Install floor-to-ceiling cabinets (seriously, all the way up!)
- Add sleek floating shelves for frequently used items
- Consider magnetic knife strips or pegboards for vertical storage
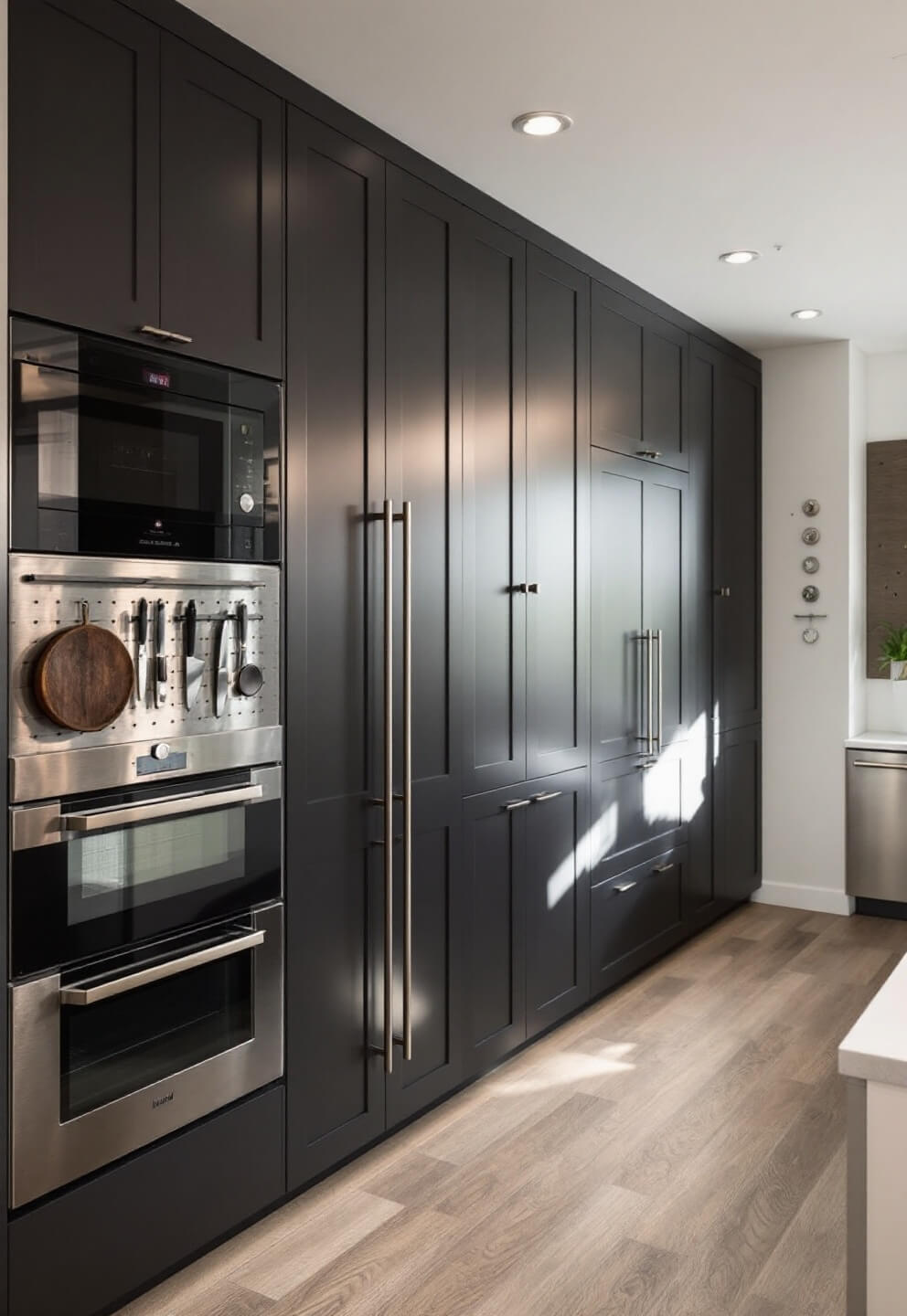
Smart Storage Solutions That Actually Work
Trust me, I’ve learned these tricks the hard way:
- Pull-out pantry systems are absolute game-changers
- Corner cabinets with lazy Susans (no more lost tupperware!)
- Deep drawers instead of lower cabinets (your back will thank me)
- Slim rolling carts that tuck away when not needed
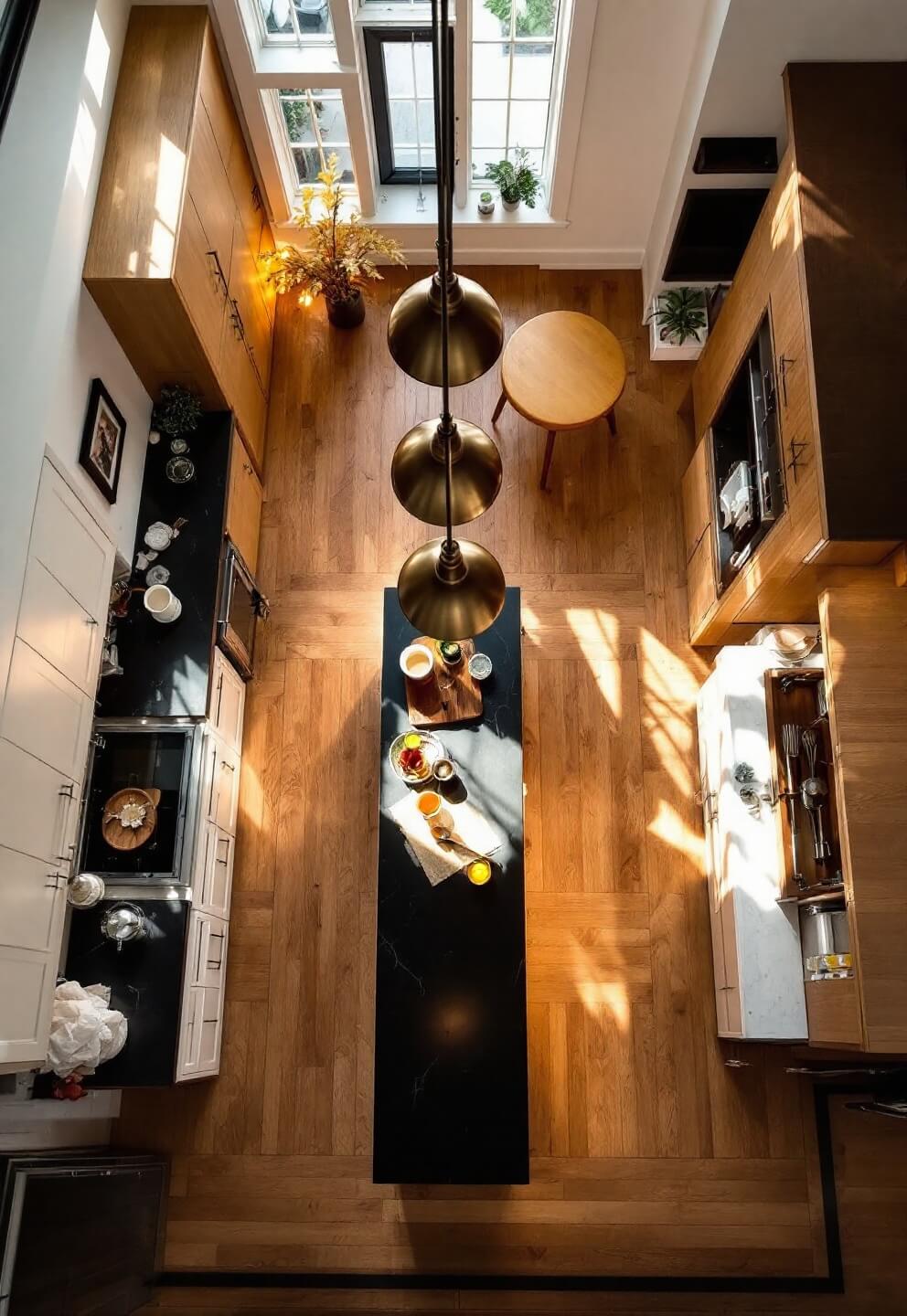
Creating Zones That Flow
Here’s how I break it up:
- Prep Zone: Near the fridge with ample counter space
- Cooking Zone: Stove area with utensils and spices within reach
- Cleaning Zone: Dishwasher and sink with easy access to storage
- Optional: Coffee/Breakfast station if space permits
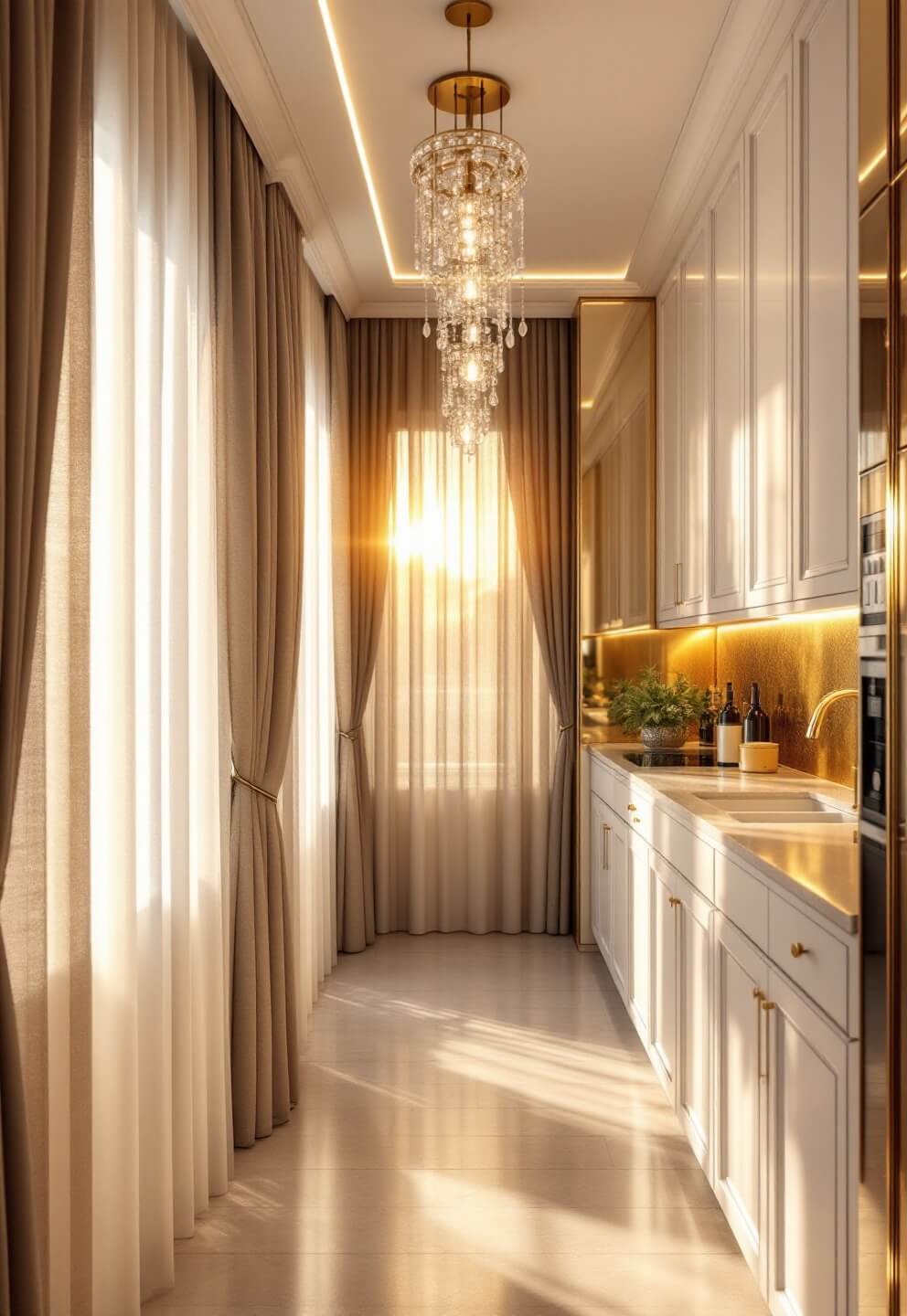
Lighting Magic
Listen up – this is crucial:
- Under-cabinet LED strips (a must-have!)
- Pendant lights over eating areas
- Recessed lights for overall brightness
- Strategic mirror placement to bounce light
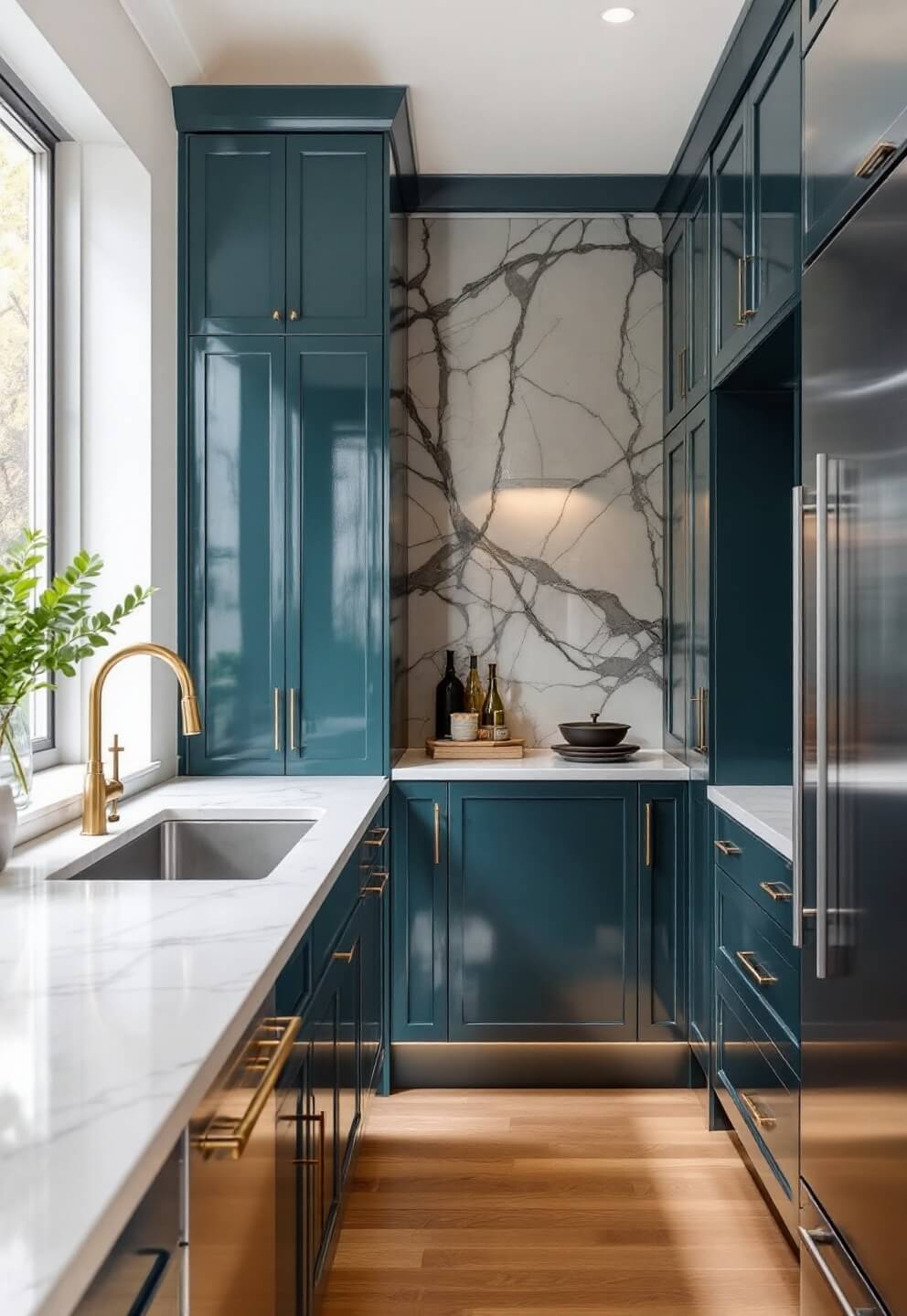
Color and Style Tips
Here’s what I’ve found works best:
- Light colors on walls (but don’t be afraid of accent walls!)
- Reflective surfaces like glass tiles or glossy finishes
- Continuous flooring to create flow
- Pattern play with backsplashes (running them vertically creates height!)
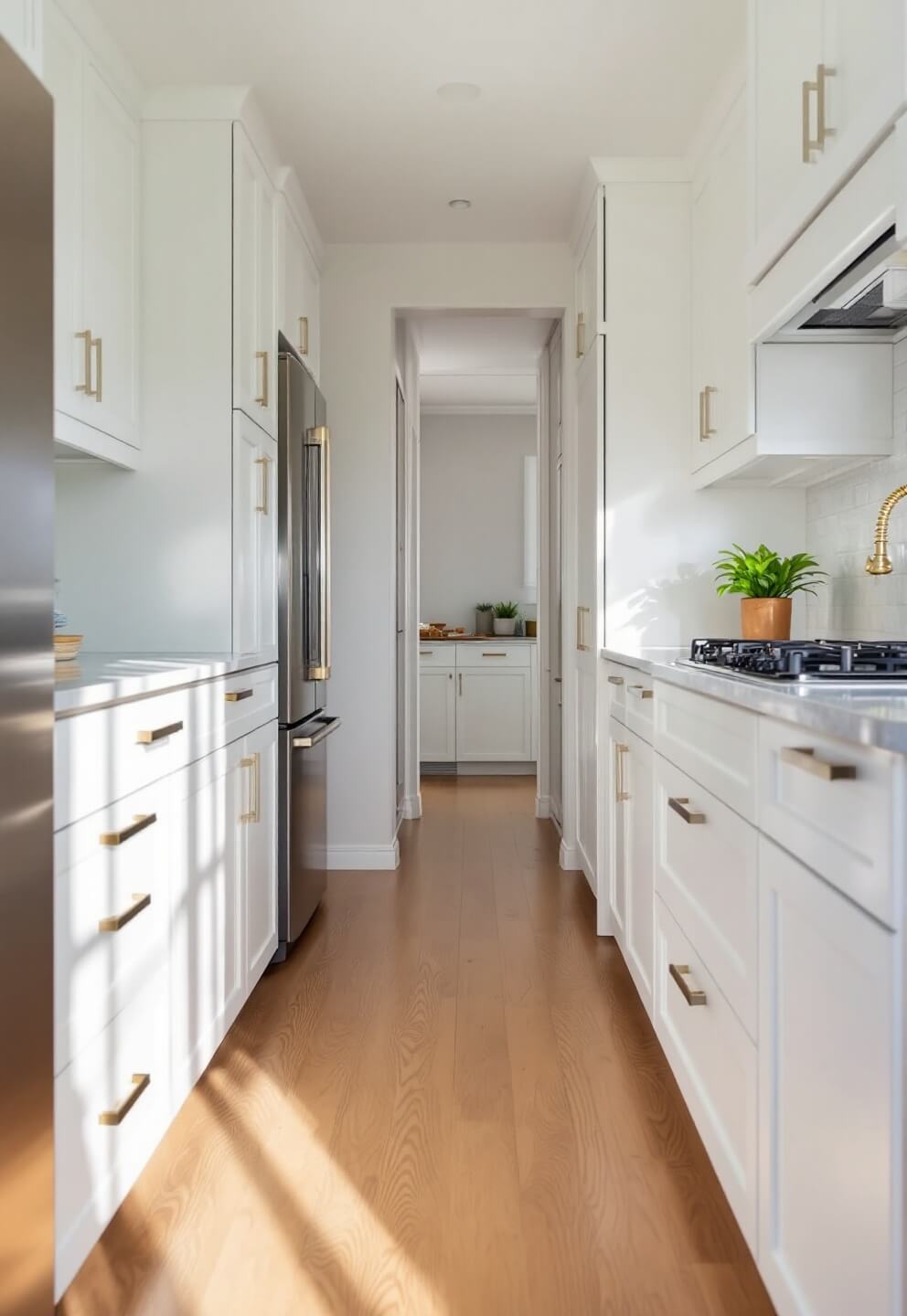
The Island Solution
If you’ve got the width (minimum 36 inches on each side):
- Consider a narrow island on wheels
- Look for built-in storage options
- Use different heights for visual interest
- Add an overhang for casual dining
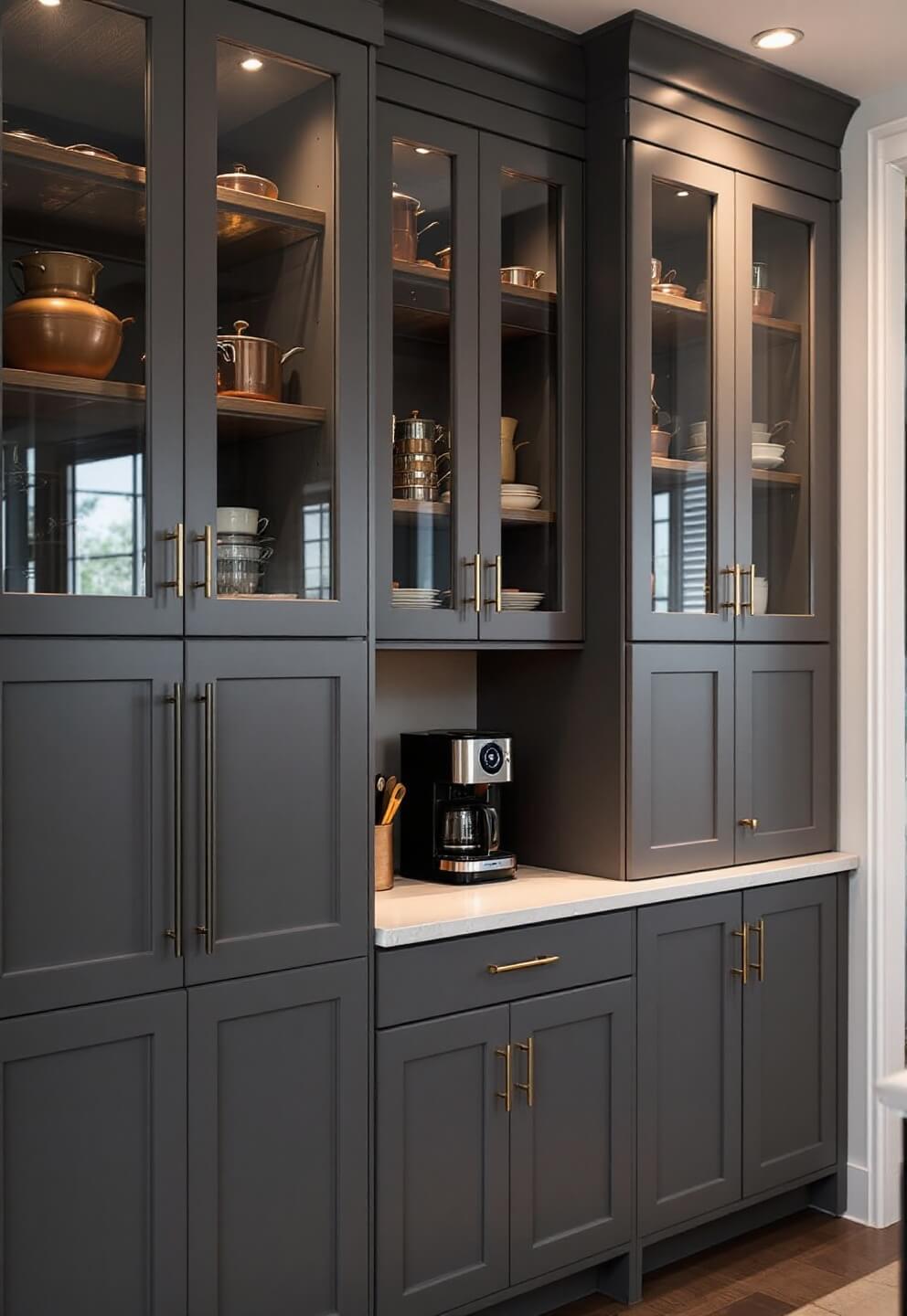
Pro Tips From My Experience:
- Keep one wall of cabinets shorter than the other for visual balance
- Use glass cabinet doors strategically to create depth
- Install toe-kick drawers for extra storage
- Consider a pot filler over the stove to save sink trips
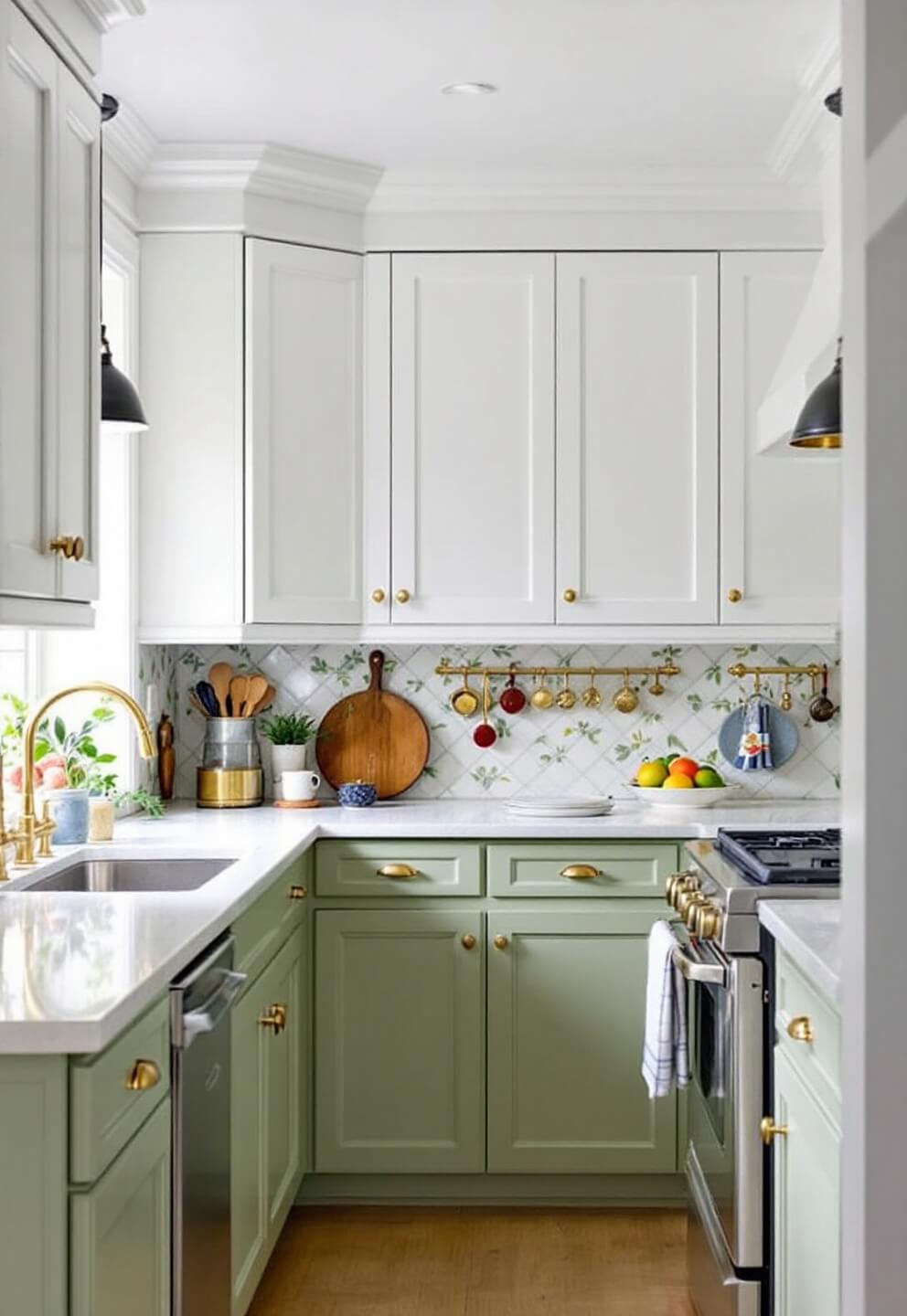
Remember, a long narrow kitchen isn’t a limitation – it’s an opportunity to get creative! I’ve seen some of my most stunning designs come from these spaces.
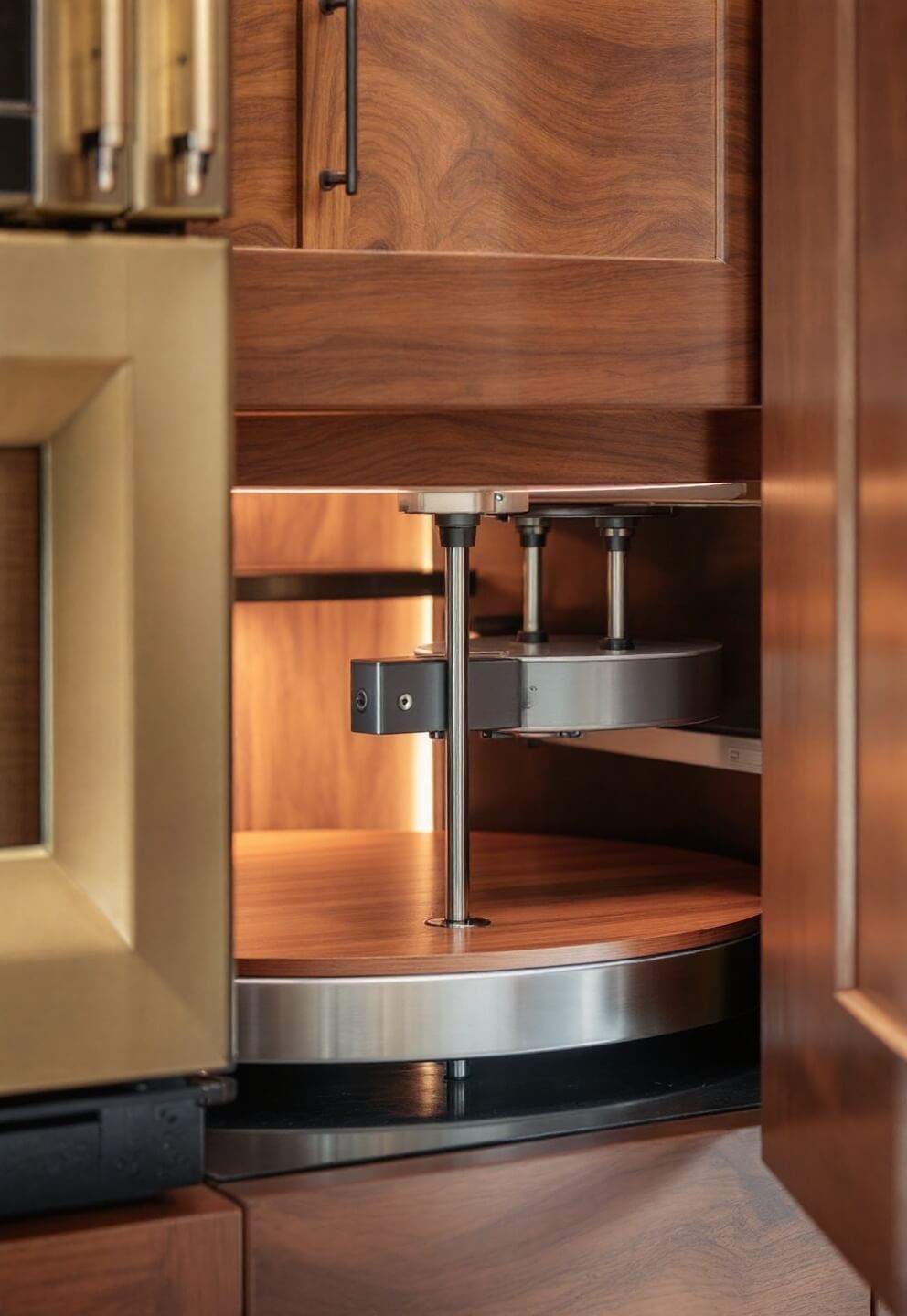
Want to know my secret weapon? It’s all about personal touches. Add some plants, display your favorite cookbooks, or hang some fun art. Make it yours!
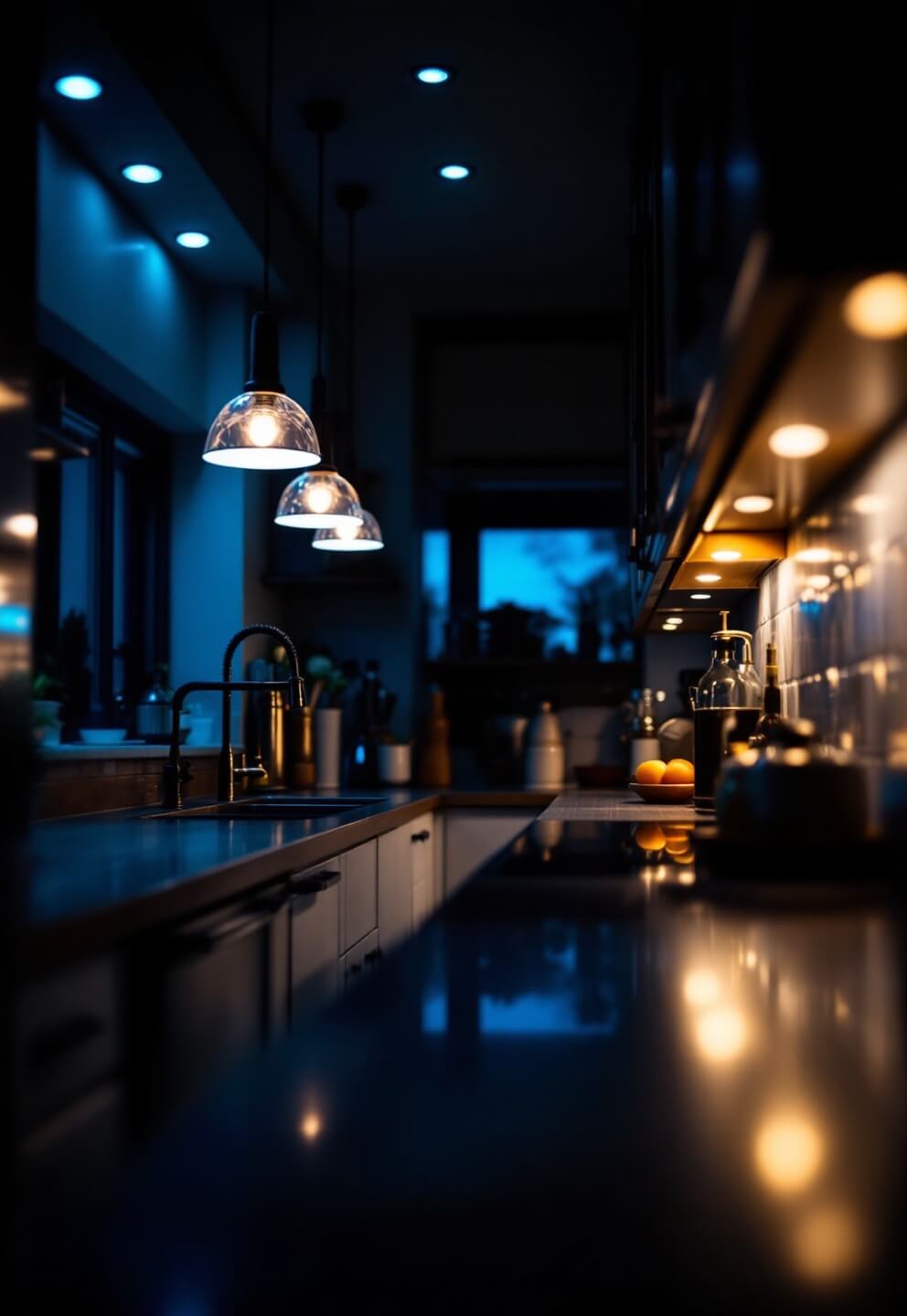
Now get out there and start planning your dream kitchen. And hey, if you need more specific advice, just holler – I’ve got plenty more tricks up my sleeve!

